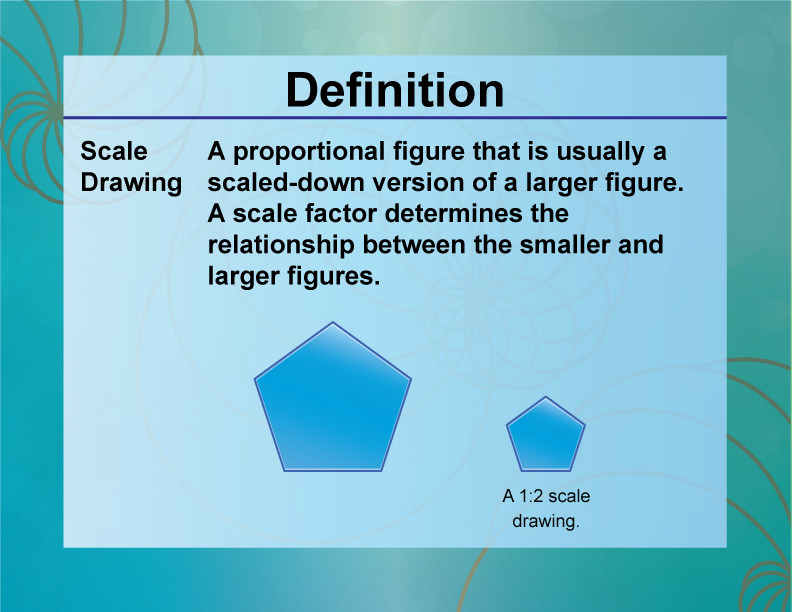
Display Title
Definition--Ratios, Proportions, and Percents Concepts--Scale Drawing
Display Title
Scale Drawing

Topic
Ratios, Proportions, and Percents
Definition
A scale drawing is a representation of an object or structure with dimensions proportional to the actual object or structure.
Description
Scale drawings are essential in fields like architecture, engineering, and cartography, where accurate representations of large objects or areas are needed. For example, an architect might create a scale drawing of a building where 1 inch on the drawing represents 10 feet in reality. This allows for detailed planning and visualization without needing a full-sized model.
In math education, understanding scale drawings helps students grasp concepts of proportionality and spatial reasoning. For instance, if a map uses a scale of 1:1000, where 1 cm represents 1000 cm (10 meters), students can calculate actual distances between locations on the map. This skill is crucial for solving real-world problems involving measurements and proportions.
Teacher’s Script: "Imagine you have a map with a scale of 1:1000. This means 1 cm on the map represents 1000 cm (10 meters) in real life. If two cities are 5 cm apart on the map, they are actually 50 meters apart."

For a complete collection of terms related to Ratios, Proportions, and Percents click on this link: Ratios, Proportions, and Percents Collection
| Common Core Standards | CCSS.MATH.CONTENT.6.RP.A.1, CCSS.MATH.CONTENT.6.RP.A.2, CCSS.MATH.CONTENT.6.RP.A.3, CCSS.MATH.CONTENT.7.RP.A.3, CCSS.MATH.CONTENT.HSG.SRT.A.1.B |
|---|---|
| Grade Range | 6 - 8 |
| Curriculum Nodes |
Algebra • Ratios, Proportions, and Percents • Proportions |
| Copyright Year | 2013 |
| Keywords | ratios, Percent, definitions, glossary terms, rates, proportions |